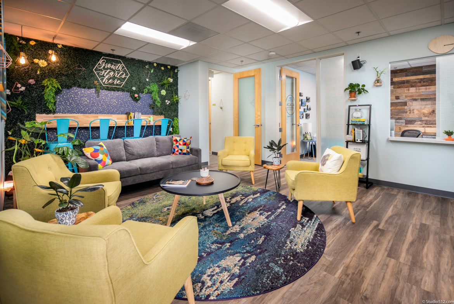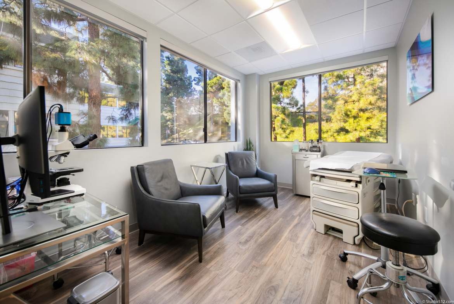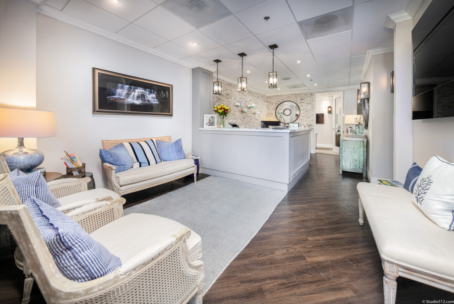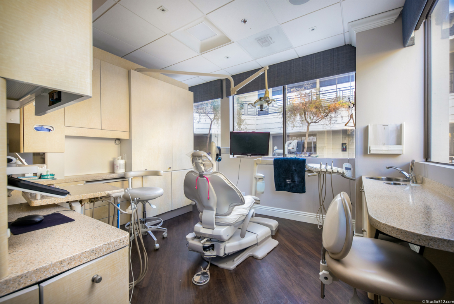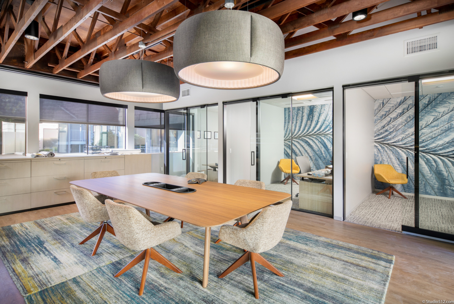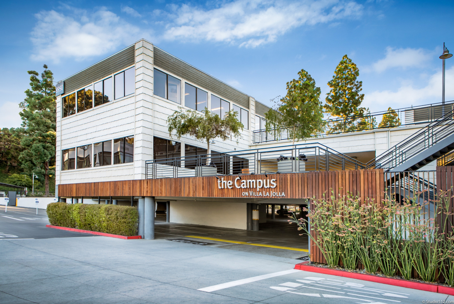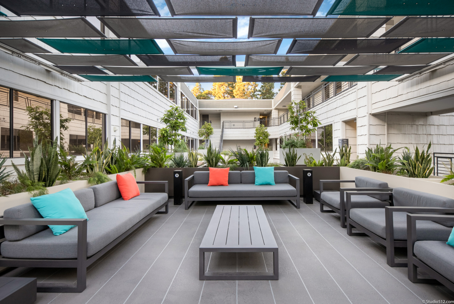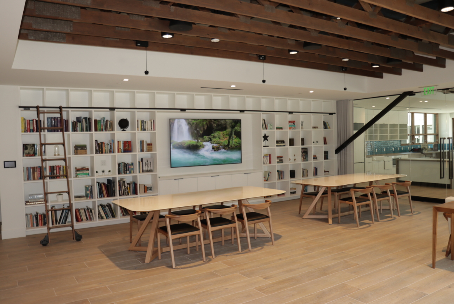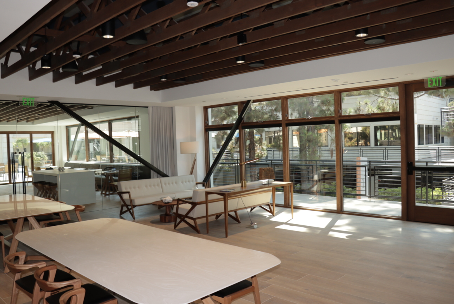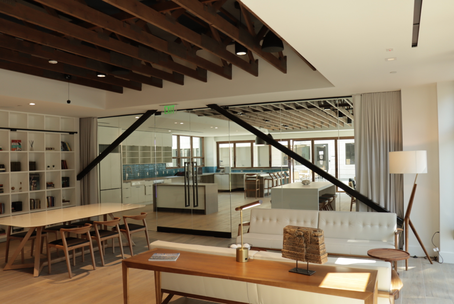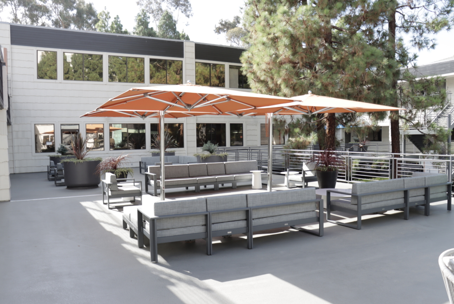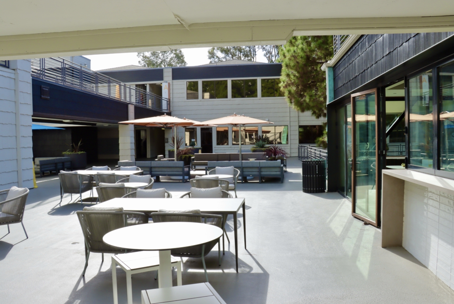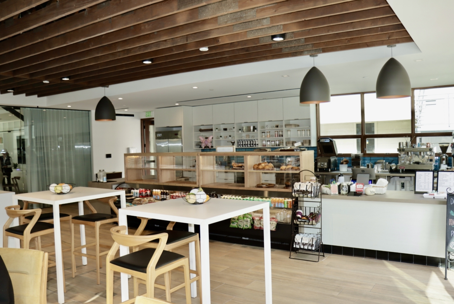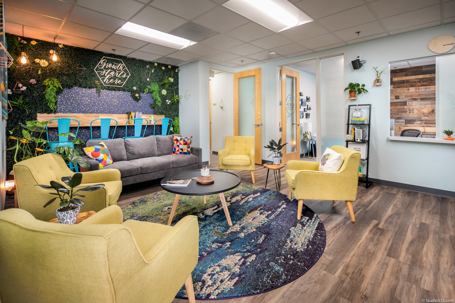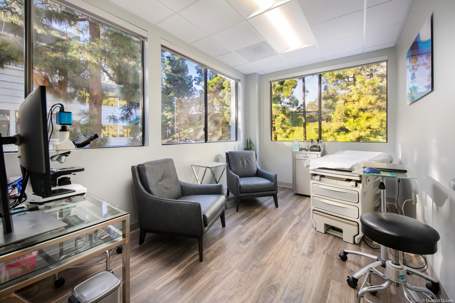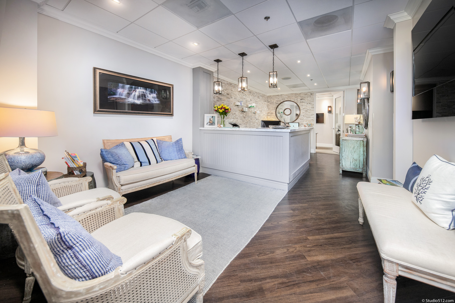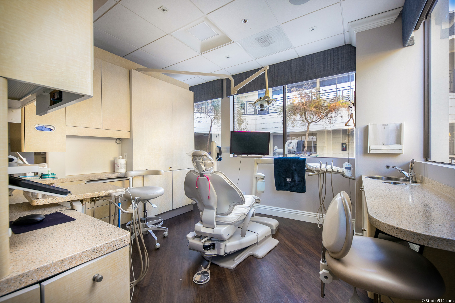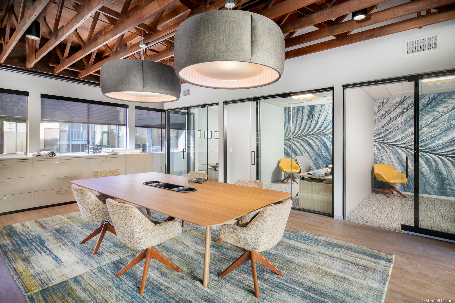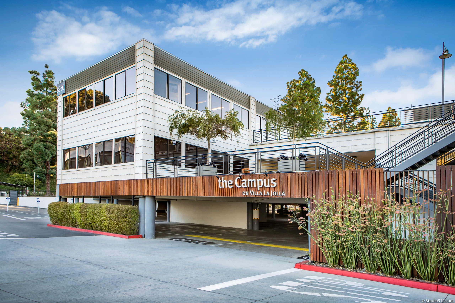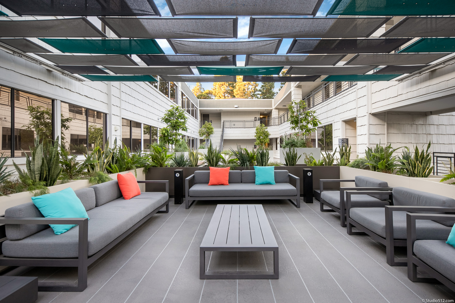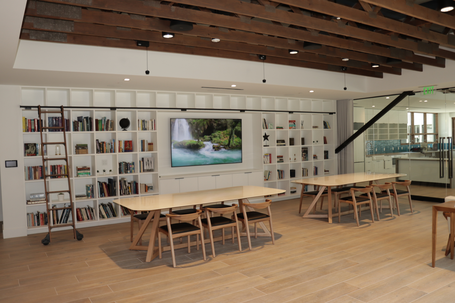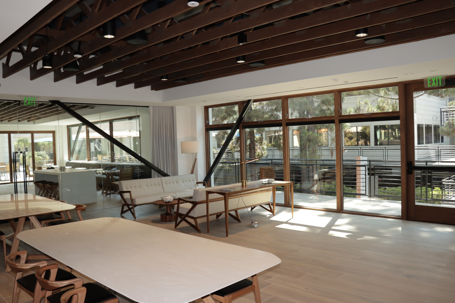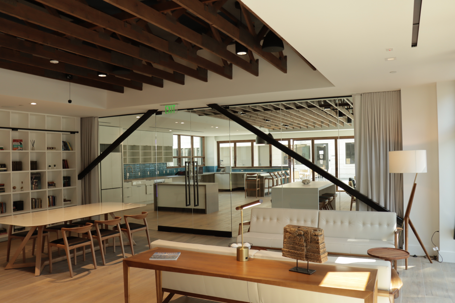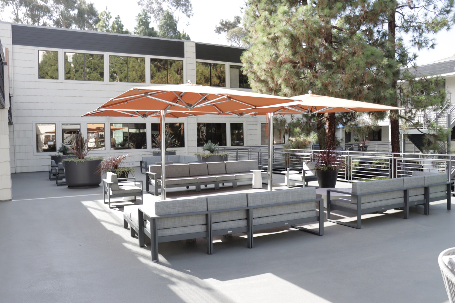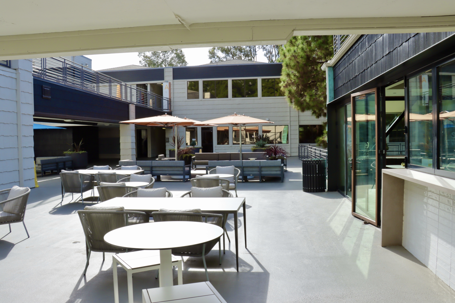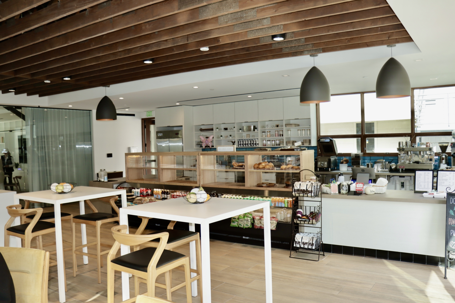Details
Updated on April 27, 2024 at 8:22 am- Price: Call for Pricing
- Property Size: 199,518 SF
- Property Type: Medical Building
- Property Status: Lease, Available
Address
Open on Google Maps- Address 8950 Villa La Jolla Drive
- City La Jolla
- State/county California
- Zip/Postal Code 92037
Description
THE CAMPUS ON VILLA LA JOLLA – 8950 Villa La Jolla Drive, CA, 92037
Building Amenities:
The Campus on Villa La Jolla is an exciting property with many unique features. The property has over 30,000 SF of outdoor gathering areas for both Tenants and their visitor to enjoy. Our on-site property management team treats the property as their home away from home and stands ready to assist each Tenant with their individual needs.
- Numerous outdoor gathering areas
- Covered parking
- Security Guard provided on Nights and Weekends
- On-site property management
Tenant Amenities:
The Campus on Villa La Jolla provides many tenant amenities not typically found in a medical office building. The on-site café is modern and welcoming with an expansive indoor/outdoor dining facility. The conference room/library can accommodate up to 30 people and has state of the art video conferencing capabilities. Both the Café and conference room can be reserved free of charge by the Campus on Villa Ja Jolla tenants for training or client events.
- On-site cafe
- State of the art conference room
- Locker rooms and showers
27 Suites Available:
Suite Description: Call for Details.
Suite Description: First floor suite with retail drive-up, walk-in amenity. Eyebrow signage available. Large open floor plate with multiple windows providing ample natural light.
Suite Description: First floor suite with retail drive-up, walk-in amenity. Eyebrow signage available. Suites contiguous from 3,749 RSF – 5,595 RSF.
Suite Description: Ability to get 23,340 RSF of contiguous space. Vaulted ceilings providing new open feel. Expansive window line for natural light. Will demise suites to > 5,000 RSF.
Suite Description: Perfect suite for single practitioner needing office space in La Jolla. Prime location in the project with easy access to tenant amenity, café and restrooms. Nice natural light in the waiting room and lobby area. Suites can be combined for a total of 2,271 RSF.
Suite Description: Located on the North side of the property and abuts to the beautiful and serene tree lined. Semi private balcony with direct access to podium parking. Ability to open front entry to provide an expansive waiting room area.
Suite Description: Modified shell space.
Suite Description: Perfect suite for single practitioner or everal behavioral health providers. Three large offices with great window line. Small reception area for your patients.
Suite Description: Office is in a great location situated just off the heart of the property. Two exam rooms. Seven offices that can be converted into exam rooms. Suite can be combined with B220 for a total of 4,325 RSF.
Suite Description: Hard to Find – Second Generation Dental Suite in La Jolla. Great window line in treatment area. Great tenant improvement package for long term lease. Suite can be combined with B218 for a total of 4,325 RSF.
Suite Description: Existing office suite that can be easily converted to medical. 9 offices. Conference room. Waiting room. Break room.
Suite Description: Suites located in the far west of the property with superb window line, and immense privacy. Perfect rectangle for ease of space planning.
Suite Description: Hard to Find – Second Generation Dental Suite in La Jolla. Great window line in treatment area. Great tenant improvement package for long term lease. Beautiful, upgraded suite with open ceiling, Italian wall tile, and calming wall coverings. Great floor to ceiling storefront glass allowing for maximum natural light.
Suite Description: Call for Details.
Suite Description: Call for Details.
Suite Description: Great location beside elevator on second floor. Planned spec suite for a plug-and-play doctor’s office.
Suite Description: Quiet location with many windows for ample natural light. Five private offices. Two testing rooms. Suite can be modified to fit your practice’s needs.
Suite Description: New Spec Suite perfect for single doctor or behavioral health practice. Quiet location – with beautiful serene setting outside the windows.
Suite Description: Great suite for single practitioner. Small office with three additional testing rooms. Ability to add reception area in front of suite.
Suite Description: Beautiful suite with exquisite design upgrades. Large expansive 25’ ceilings in waiting room and recovery room. Ensuite Restroom. Seven (7) private exam rooms with hard lid ceiling allowing for ample sound mitigation. Sinks could be added. Small break room. One (1) doctor’s office.

