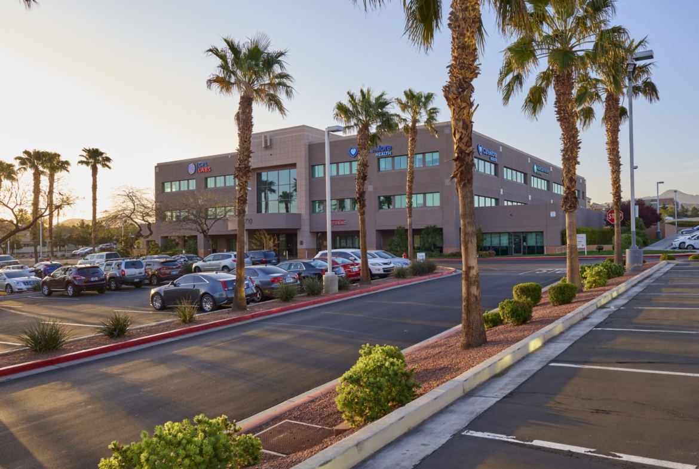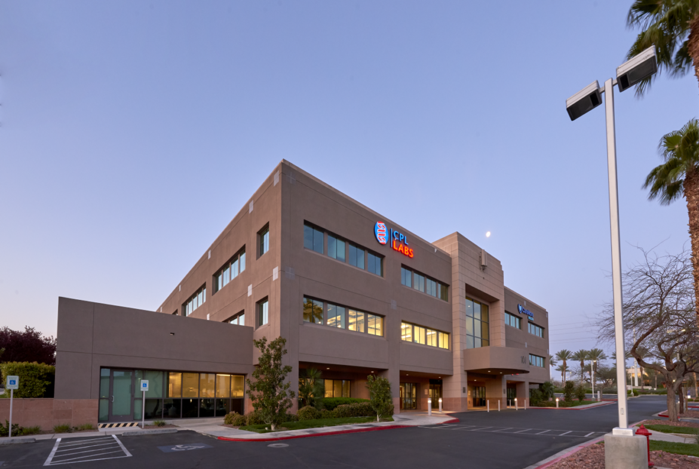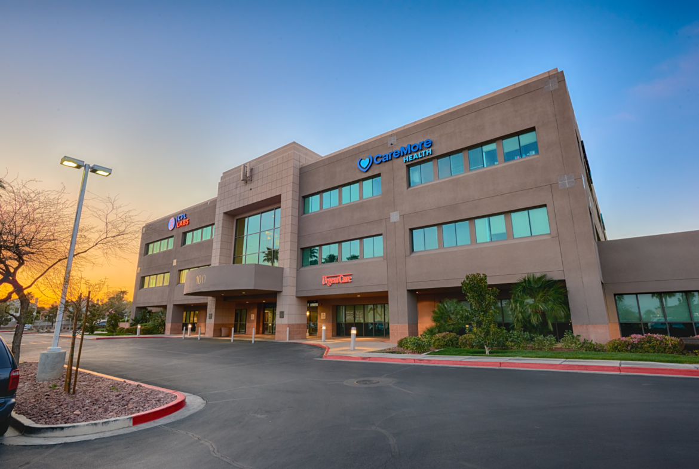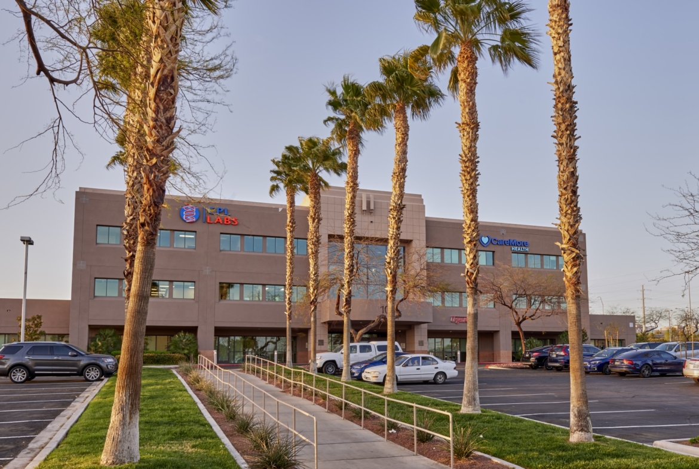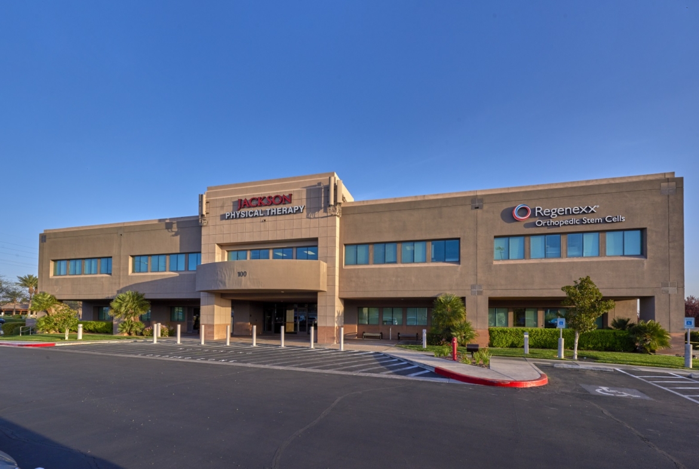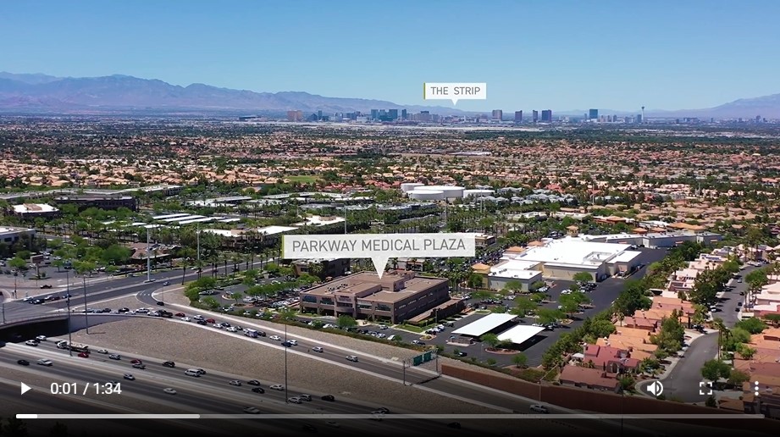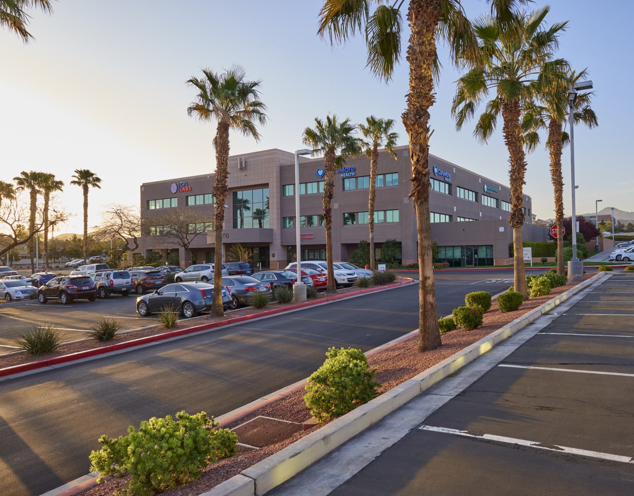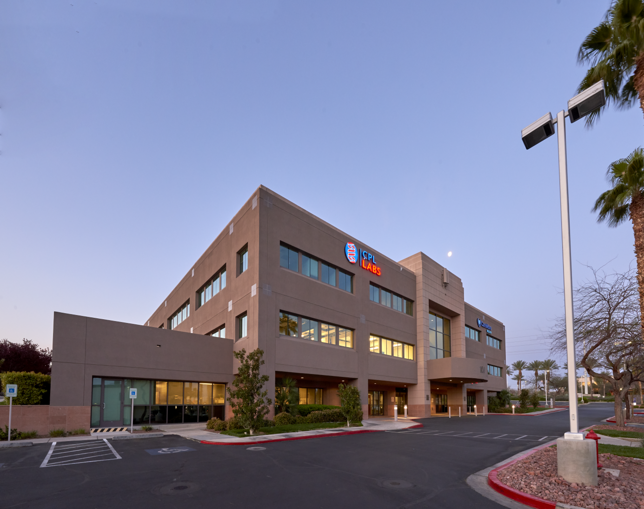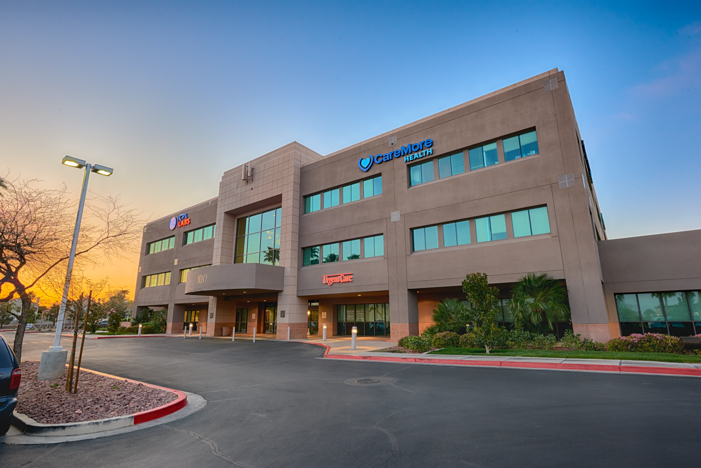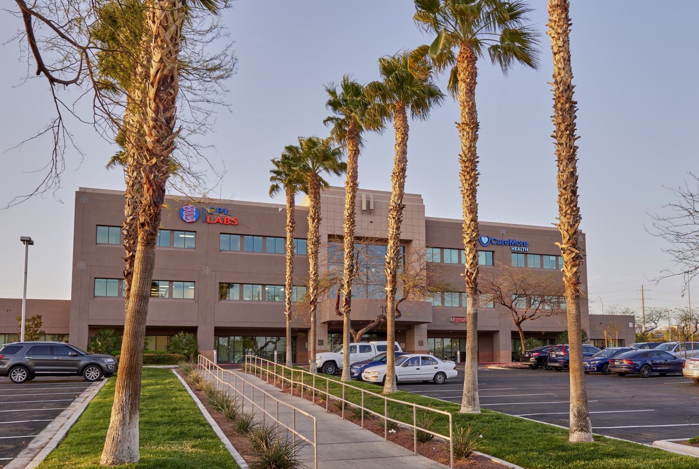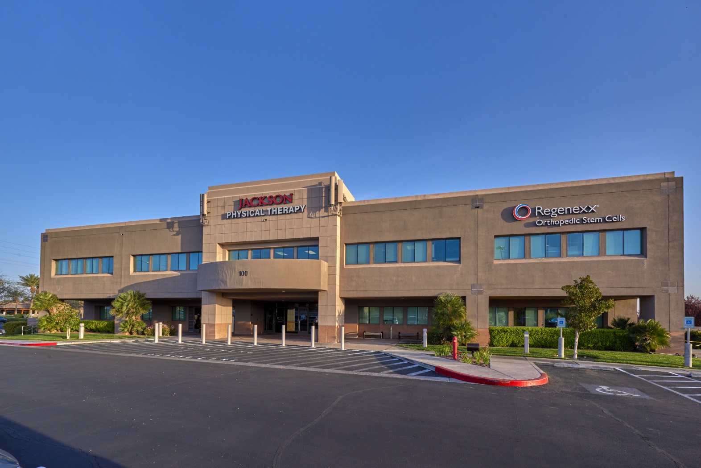Details
Updated on June 4, 2024 at 1:04 pm- Price: $2.55/SF, NNN
- Property Size: 88,958 SF
- Property Type: Medical Building
- Property Status: Lease, Available
Address
Open on Google Maps- Address 100 N Green Valley
- City Henderson
- State/county Nevada
- Zip/Postal Code 89074
Property Documents
MW_NV Parkway Medical Plaza-LB9.0_WL
Description
100 North Green Valley Parkway, Henderson, NV 89074
Building Features
- Building Area 88,958 SF
- 3-Story, Class A Medical Building
- Abundant Surface and Covered Parking
- Visible from Interstate 215
- Within Green Valley, with 9,700 acres of residential and commercial development
- 3 miles from Dignity Health, St. Rose Dominican, Siena Hospital
- Prime Location, excellent Demographics
- Signage Opportunities
3 Suites Available:
Suite 215
Space Available: 3,257 SF
Lease Rate: $2.55/SF
Lease Type: NNN
Suite Description: 5 Exam Rooms. 2 Labs. Breakroom. Open Fusion Room. 2 In-Suite Restrooms. Reception/Admin.
Suite 315
Space Available: 2,386 SF
Lease Rate: $2.55/SF
Lease Type: NNN
Suite Description: Reception/Waiting Area. 5 Exam Rooms. Nurses Station. Storage Room and 2 Doctor’s Offices.
Suite 330
Space Available: 8,113 SF
Lease Rate: $2.55/SF
Lease Type: NNN
Suite Description: Overnight Surgical Recovery Center. Featuring 6 Private Recovery Suites with In-Suite Restrooms and Showers. Support functions include Rehab Gym Space. Large Dining Room. Kitchen, Consult rooms. Administrative space and Reception/Admin. 24 Exam Rooms. 3 Procedure Rooms. 3 Multi-Doctor Offices. 2 Nurses’ Stations. 5 In-Suite Restrooms. Storage. IT. Reception/Admin.

