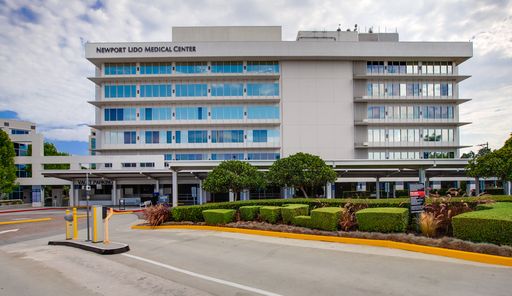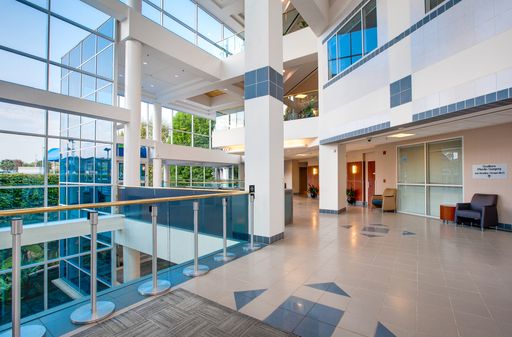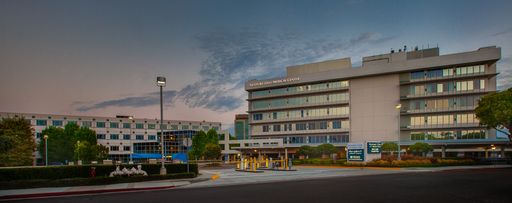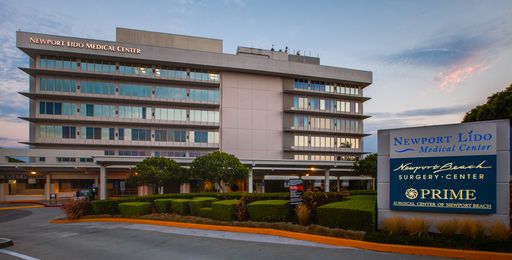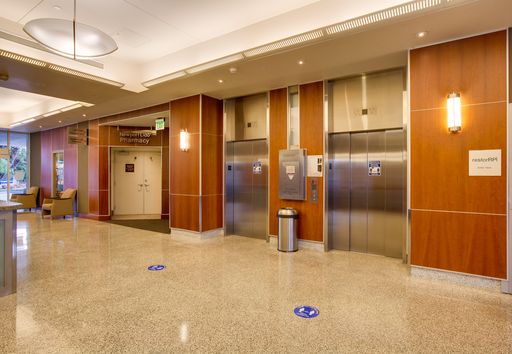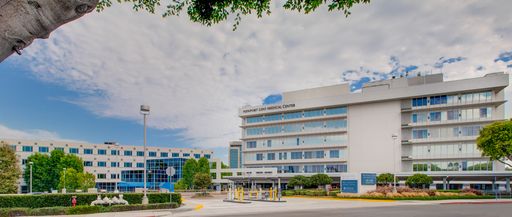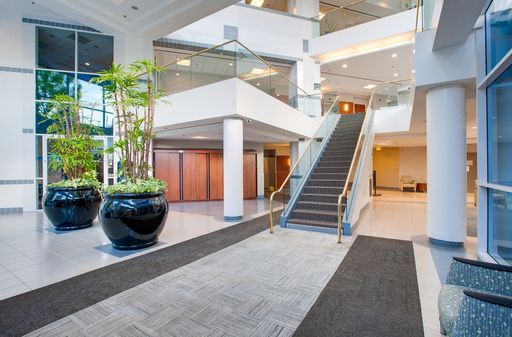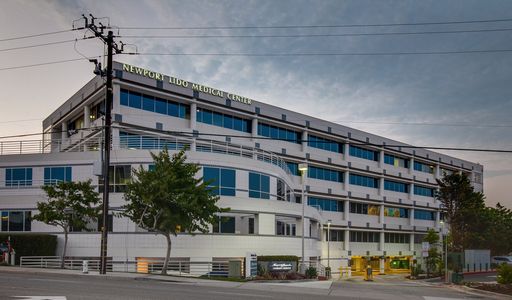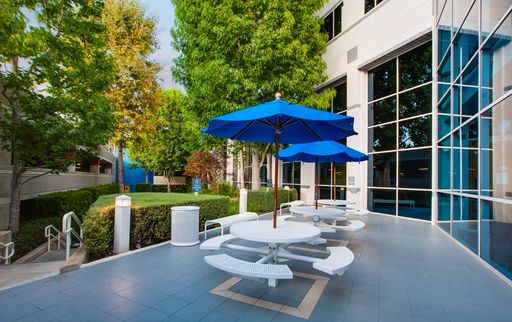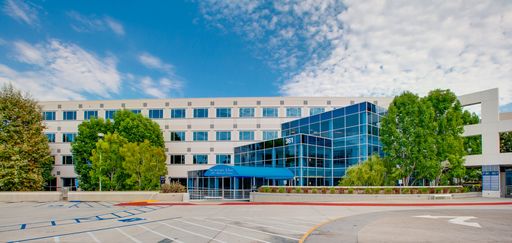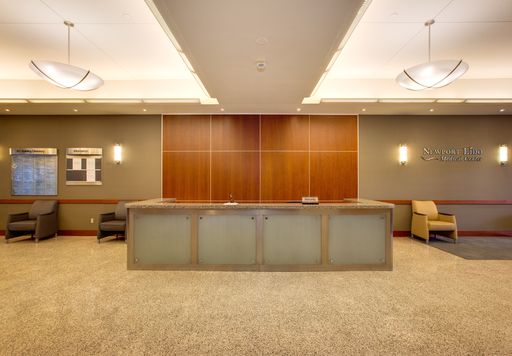Details
Updated on February 27, 2024 at 10:04 am- Price: $6.50/SF, FSG
- Property Size: 146,510 SF
- Property Type: Medical Building
- Property Status: Lease, Available
Address
Open on Google Maps- Address 351 & 361 Hospital Rd
- City Newport Beach
- State/county California
- Zip/Postal Code 92663
Property Documents
Description
351-361 Hospital Road, Newport Beach, CA 92663
Building Features:
- Campus adjacent to Hoag Hospital
- 145,000 SF of Class A Medical Space
- Professionally Managed
- Elevator served
- Covered Doctor Parking
- Serving a High End Patient Market
10 Suites Available:
Suite Description: Largest block of medical space near Hoag Hospital. Entire floor availability.
Suite Description: 3 Exam Rooms. Procedure Room. Doctor’s Office. Consult Office. In-suite Restroom. Reception/Admin.
Suite Description: 4 Exam Rooms. 1 Doctor’s Office. Storage Room. In-suite Restroom. Reception/Admin.
Suite Description: Currently being used as an Infusion Center.
Suite Description: 9 Exam Rooms. 2 Doctor’s Office. Waiting Area.
Suite Description: 6 Exam Rooms. 2 Doctors Office. Reception / Admin Area. Storage. 2 In-Suite Restrooms.
Suite Description: 4 Exam Rooms. 3 Offices. 1 Procedure Room. Storage. In-suite Restroom. Reception/Admin.
Suite Description: 2 Offices. In-suite Restroom. Storage. Open Space.
Suite Description: 3 Exam Rooms. 1 Procedure Room. 1 Doctor’s Office. Laboratory. In-suite Restroom. Reception/Admin.
Suite Description: 3 Exam Rooms. 1 Doctor’s Office. Break Room. Reception/Admin. Back Office Area.
Floor Plans
Similar Listings
1501 E 16th St., Newport Beach
1501 E 16th St, Newport Beach, CA 92663, USA- 20,000
- Medical Building

