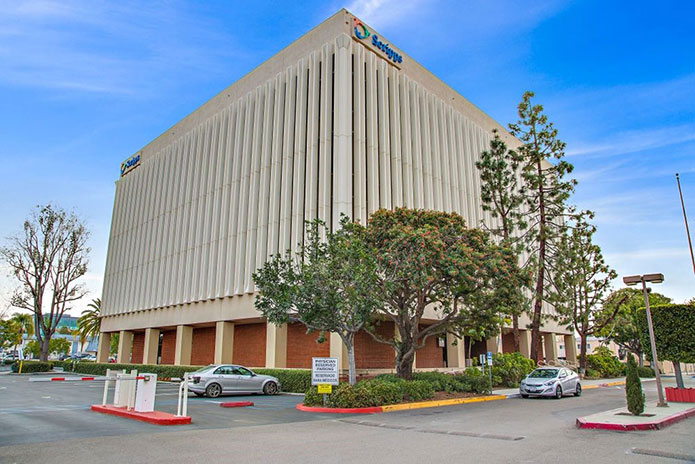Details
Updated on February 15, 2024 at 7:54 am- Price: $3.25/SF, MG
- Year Built: 1973
- Property Type: Medical Building
- Property Status: Lease, Available
Address
Open on Google Maps- Address 480 4th Avenue
- City Chula Vista
- State/county California
- Zip/Postal Code 91910
Property Documents
Chula Vista Medical Arts I-LB21.1_WL
Description
480 4th Avenue, Chula Vista, CA 91910
Building Features:
- 5 story medical office building
- 64,231 SF of total building size
- Dual elevator served
- Strong demographics
- On Campus of Scripps Mercy Hospital Chula Vista
- Professionally managed
- Walking distance to retail amenities
10 Suites Available:
Suite 102
Space Available: 2000 SF – 4,370 SF
Lease Rate: $3.25/SF
Lease Type: MG
Suite Description: Ground Floor Shell Space Ready for Tenant’s Customization. Sample Floor Plan could include: 11 Exam Rooms. 3 Doctor’s Offices. Conference Room. 2 In-Suite Restrooms. Lab. Nurse’s Station. Storage. Break Room. Billing Office. Reception/Admin.
Suite 202
Space Available: 4,044 SF
Lease Rate: $3.25/SF
Lease Type: MG
Suite Description: 11 Exam Rooms, 3 Doctor’s Offices. Reception/Admin. Break Room. 2 Nurse’s Stations.
Suite 207
Space Available: 874 SF (Contiguous up to 3,464 rsf)
Lease Rate: $3.25/SF
Lease Type: MG
Suite Description: 2 Exam Rooms. Doctor’s Office. Lab. Storage. In-Suite Restroom. Reception/Admin.
Suite 211
Space Available: 2,590 SF (Contiguous up to 3,464 rsf)
Lease Rate: $3.25/SF
Lease Type: MG
Suite Description: Great turnkey Medical Suite with 7 Treatment Rooms, 1 Procedure Room, 1 Doctor’s Office, Large Waiting Room and Reception, and 2 In Suite Restrooms.
Window lines in the treatment rooms providing ideal natural light for doctors and patients.
Located in close proximity to the elevator for easy patient access.
Separate patient entrance and patient exit to provide a smooth check in and check out process.
Suite 400
Space Available: 308 SF
Lease Rate: $3.25/SF
Lease Type: MG
Suite Description: Interior suite with one office.
Suite 401
Space Available: 1,506 SF
Lease Rate: $3.25/SF
Lease Type: MG
Suite Description: 6 Exam Rooms. Nurse’s Station. In-Suite Restroom. Reception/Admin.
Suite 409
Space Available: 5,202 SF (Contiguous up to 8,575 rsf)
Lease Rate: $3.25/SF
Lease Type: MG
Suite Description: 13 Exam Rooms. 2 Doctor’s Office. In-Suite Restrooms. Storage. Reception/Admin.
Suite 412
Space Available: 3,373 SF (Contiguous up to 8,575 rsf)
Lease Rate: $3.25/SF
Lease Type: MG
Suite Description: 9 Exam Rooms. 5 Doctor’s Office. Lab. In-Suite Restrooms. Reception/Admin.
Suite 500
Space Available: 1,722 SF
Lease Rate: $3.25/SF
Lease Type: MG
Suite Description: 5 Exam Rooms. Doctor’s Office. In-Suite Restroom. Reception/Admin.
Suite 506
Space Available: 1,543 SF
Lease Rate: $3.25/SF
Lease Type: MG
Suite Description: Available by January 2024.













