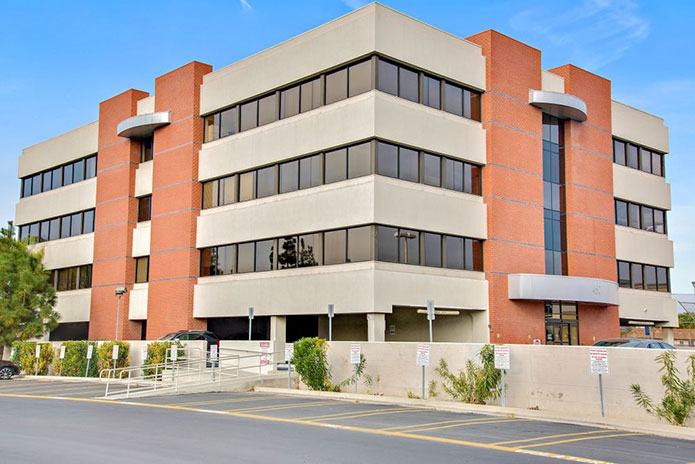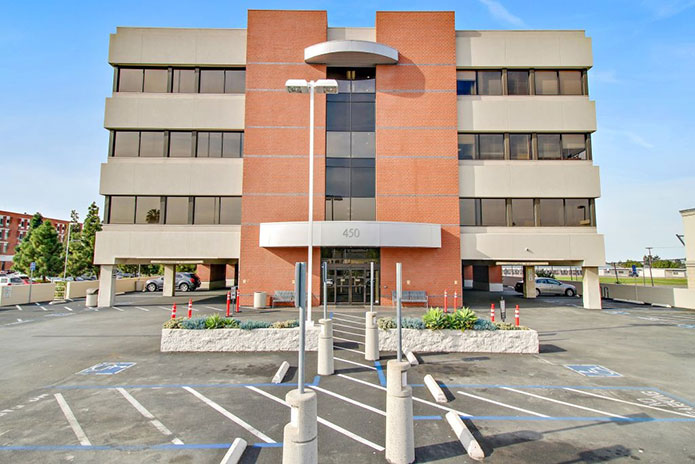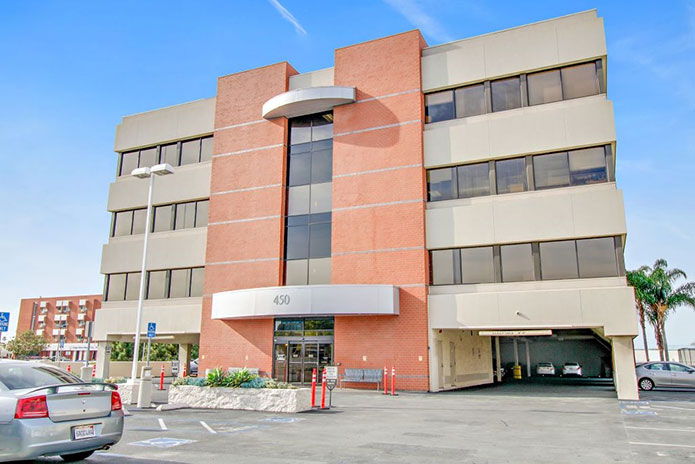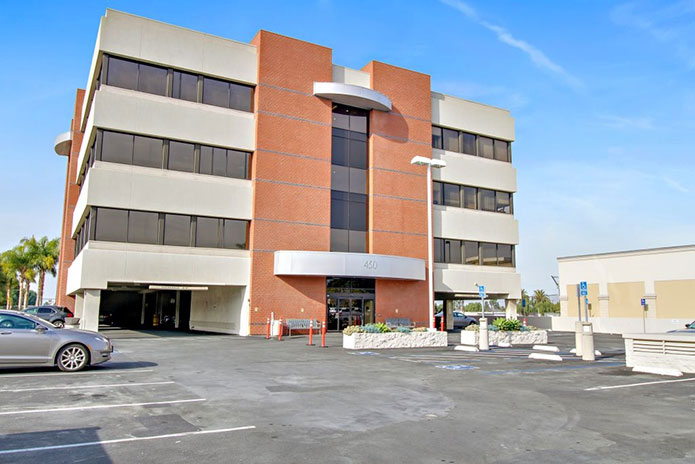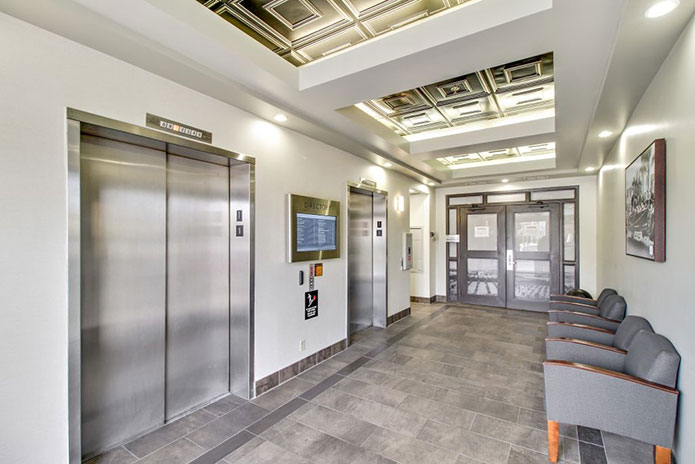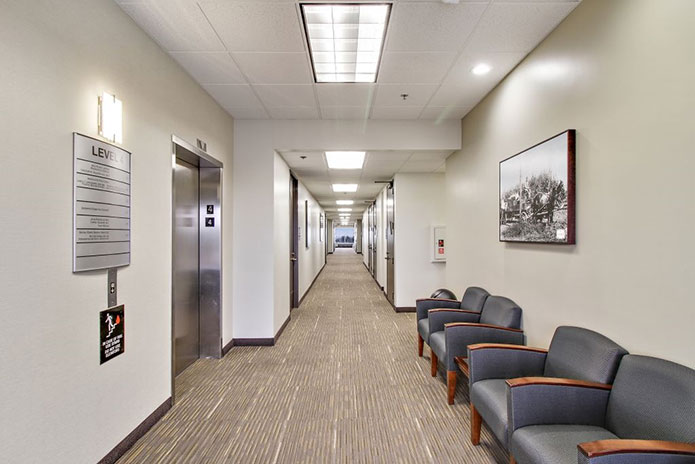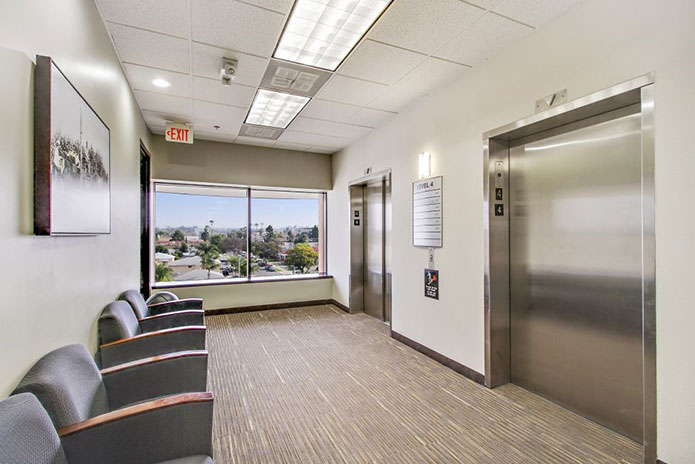Details
Updated on November 10, 2023 at 9:29 am- Price: $3.25/SF, MG
- Property Size: 36,586 SF
- Year Built: 1985
- Property Status: Lease, Available
Address
Open on Google Maps- Address 450 Fourth Ave.
- City Chula Vista
- State/county California
- Zip/Postal Code 91910
Property Documents
MW_Chula Vista Medical Arts II-LB23_WL
Description
450 4th Avenue, Chula Vista, CA 91910
Building Features:
- 4 story medical office building
- 36,586 SF of total building size
- Dual elevator served
- Covered tenant parking
- Strong demographics
- On Campus of Scripps Mercy Hospital Chula Vista
- Professionally managed
- Walking distance to retail amenities
7 Suites Available:
Suite 200
Space Available: 844 RSF (Contiguous up to 5,860 rsf)
Lease Rate: $3.25/SF
Lease Type: MG
Suite Description: 2 Exam Rooms. Lab. Reception / Admin. Doctor’s Office.
Suite 205
Space Available: 901 SF
Lease Rate: $3.25/SF
Lease Type: MG
Suite Description: Shell space.
Suite 212
Space Available: 4,253 RSF (Contiguous up to 5,860 rsf)
Lease Rate: $3.25/SF
Lease Type: MG
Suite Description: Shell space.
Suite 214
Space Available: 763 RSF (Contiguous up to 5,860 rsf)
Lease Rate: $3.25/SF
Lease Type: MG
Suite Description: 2 Exam rooms. 1 Consultation. In-Suite restroom. 1 Office. Reception / Admin.
Suite 300
Space Available: 861 SF
Lease Rate: $3.25/SF
Lease Type: MG
Suite Description: Exam Room. 2 Offices. In-Suite Restroom. Reception/Admin.
Suite 401B
Space Available: 396 SF
Lease Rate: $3.25/SF
Lease Type: MG
Suite Description: Shell space.
Suite 407
Space Available: 1,073 SF
Lease Rate: $3.25/SF
Lease Type: MG
Suite Description: 3 Offices. Supply Room. In-Suite Restroom and Open Area.

